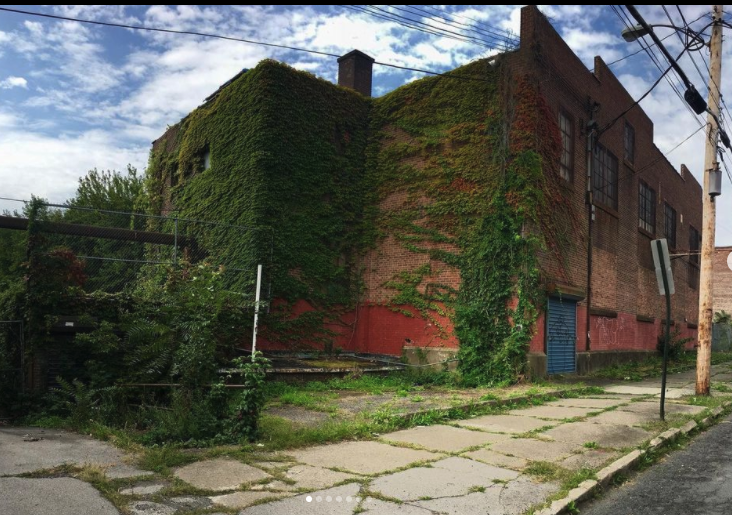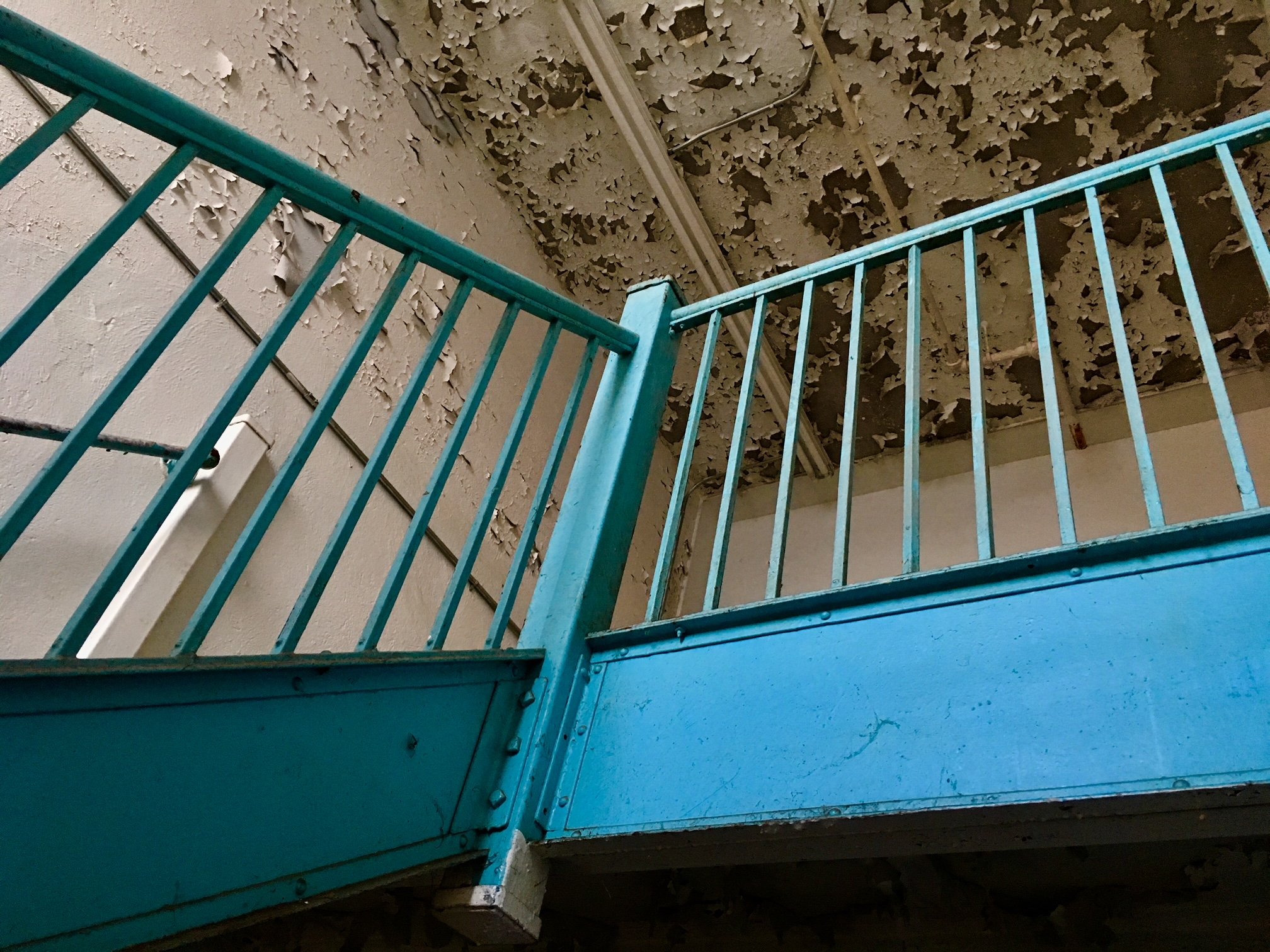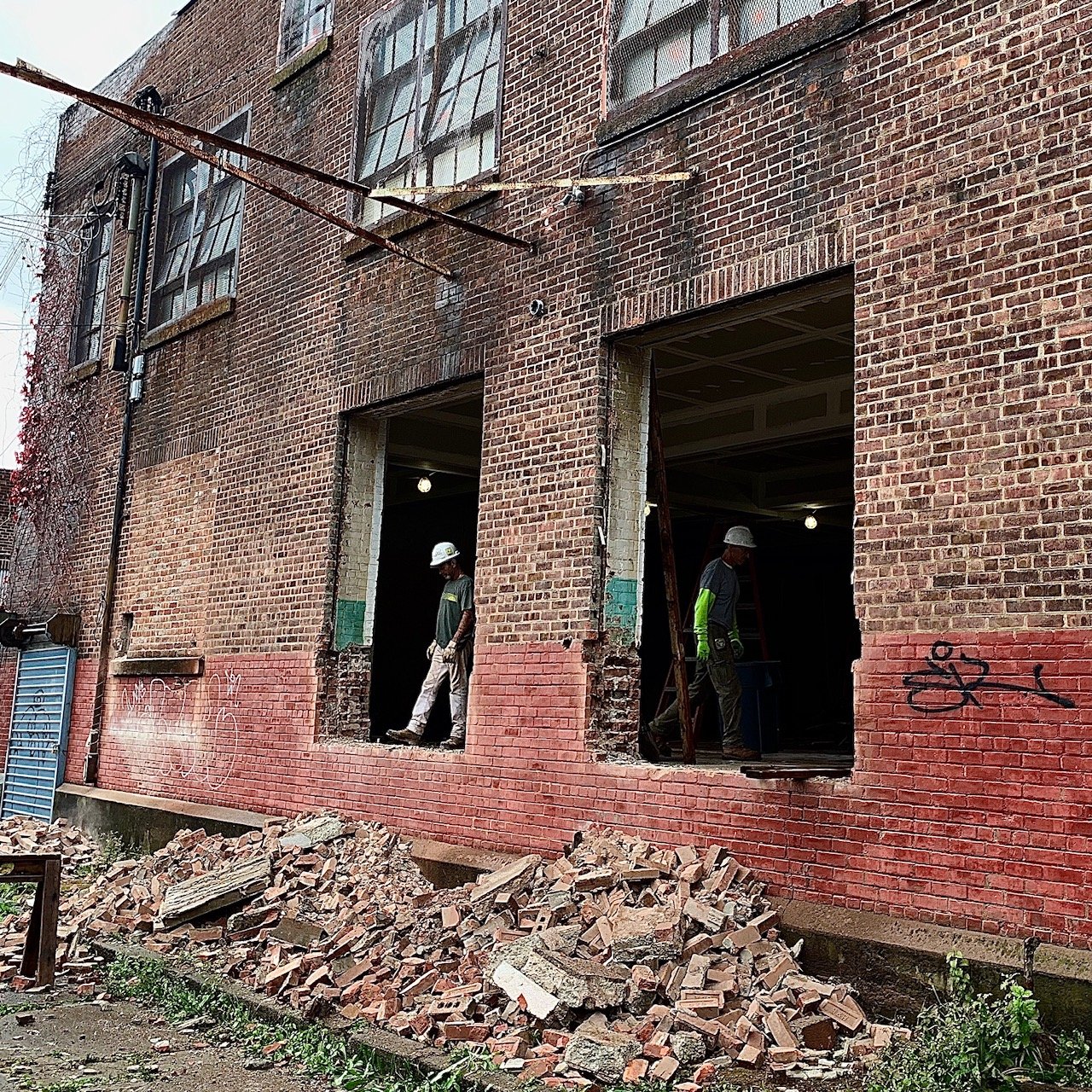
About Wireworks
■ 1866 | The Henry “Bully” Robinson Homestead
The land where Wireworks is located was once part of the Henry “Bully” Robinson homestead. The retired sea captain purchased the 267 acre farm at a public auction in 1824 and built his house by the property’s pond, near what today is the corner of Liberty and South William Streets. After his death in 1866, the property was used briefly for agricultural purposes and as the site of the county fair. His heirs started selling off portions of it when the city’s southern boundaries could no longer be contained due to the progress of industrial activity.
A large portion of the Robinson estate became Washington Heights, and Staples & Hanford built their factory near where the main house once stood, right by the pond.
■ 1895 | Staples & Hanford
The current Wireworks building was constructed in 1895 as the headquarters for the firm Staples & Hanford Wireworks, manufacturers of the “Staples Indestructible Spring Work”, a patented design used in the production of upholstered furniture and carriage cushions. In 1909 an addition on the west side of the building was constructed to make more room for the growing business, a false façade was added to hide the gabled roofs, giving the two structures the appearance of being one building.
■ 2021 | Wireworks
The renovation project is the work of BOM Newburgh, a joint venture between Eric and Amanda Baxter of AE Baxter, Colin Brice and Caleb Mulvena of Mapos, and Sisha Ortuzar of Grounded Hospitality. AE Baxter, a Poughkeepsie-based developer, was also the builder on the project. Mapos, a design studio based in Kingston and New York City, is responsible for the adaptive and timeless design. Grounded Hospitality, a Newburgh-based advisory firm, is the driving force behind the programming and operations of the project.
The building, which was vacant for many years and in disrepair, was purchased from the City of Newburgh through an RFP process in 2019, and the gut renovation was completed in early 2021. The mixed-use project features bi-level apartments, work/artist studios, professional suites, a coworking component, and a commercial retail space.
















